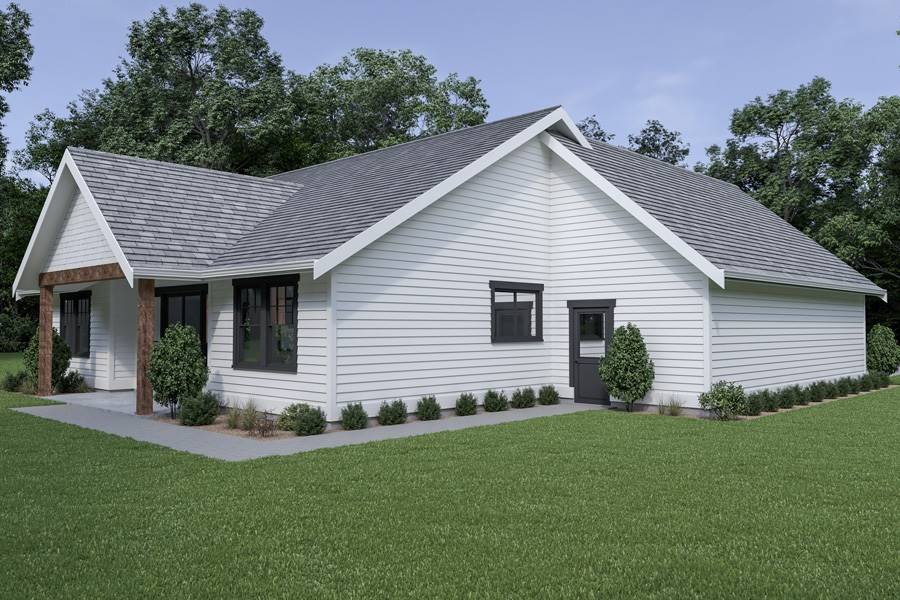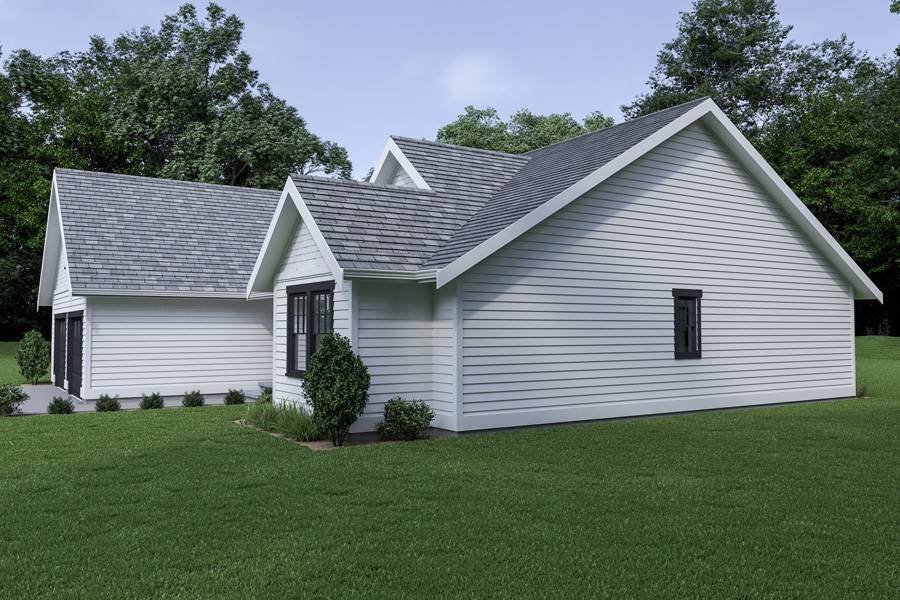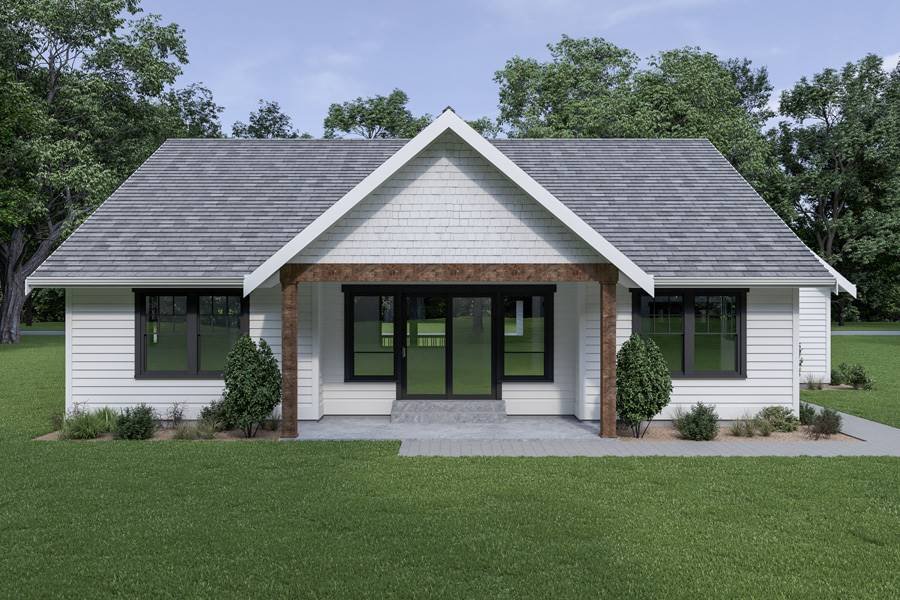Chandler
- Bed 3beds
- Bath 2
- Area Sq Ft 1808
Plan 8423
Whether you are an empty-nester looking to downsize or a homeowner looking for the perfect plan to raise your family, this charming Farmhouse checks all of the boxes! A comfortable 1,808 square foot layout is found in a single story, making it both accessible and inclusive. This layout includes things such as your 3 bedrooms, a 2-car garage, and tons of warm natural light, thanks to the home’s large windows. You’ll even find a bonus room which is a great addition for extra storage and function. The main areas of this home include its vaulted living room and attached eat-in island kitchen. The master suite offers a dual-vanity bath and a large closet, while one of the auxiliary bedrooms could function as an office or hobby space if need be. So many options to show your creativity!






