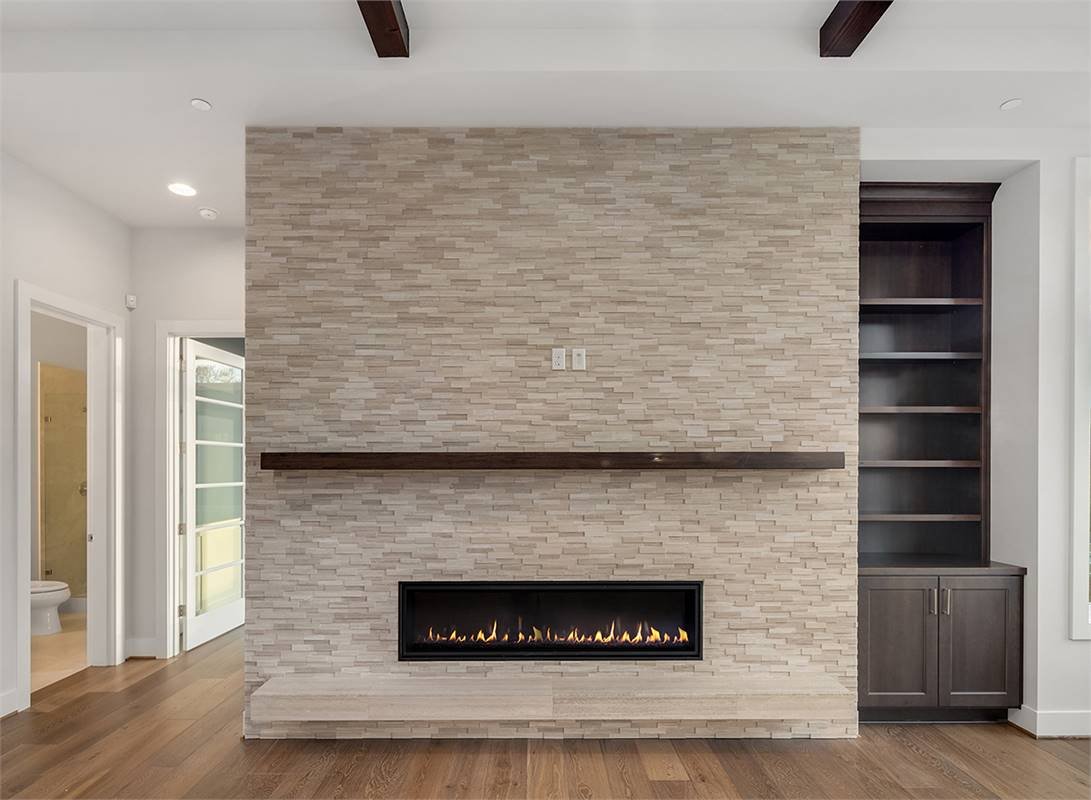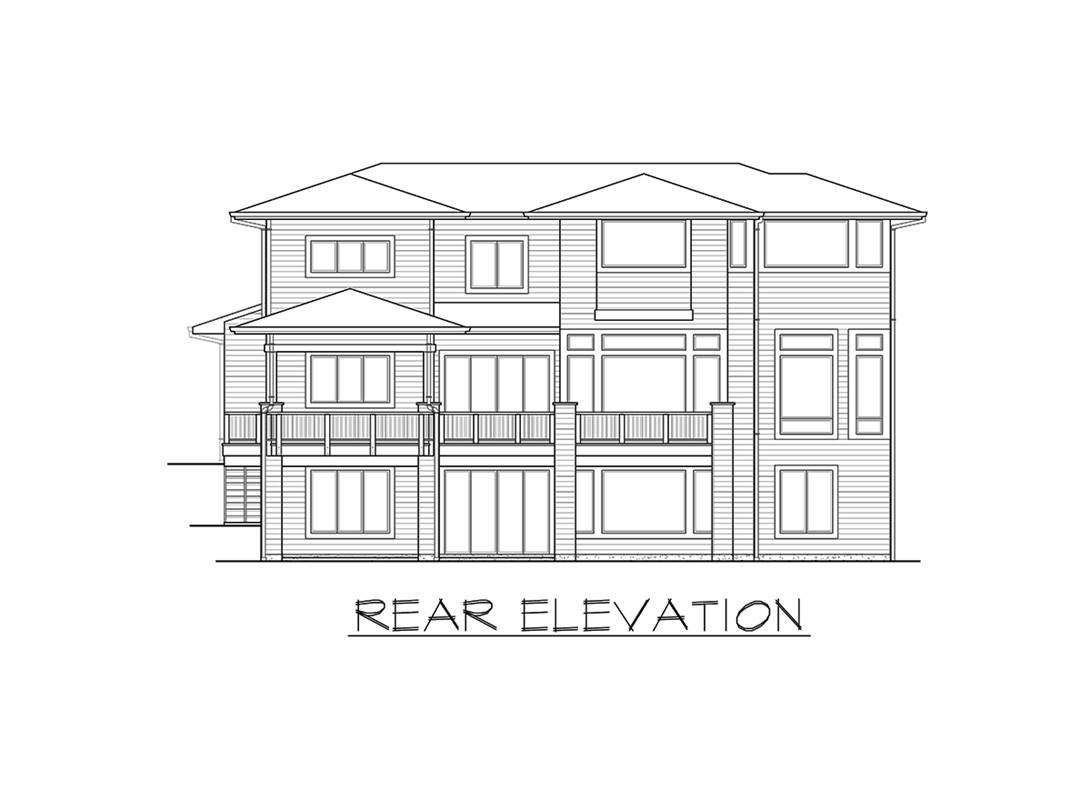Caledonia
- Bed 5
- Bath 5
- Area Sq Ft 5505
Plan 1105
A stunning medley of modern and Craftsman styles gives this impressive estate a wonderful feel throughout. Featuring subtle charm and total functionality, the spacious 5,505 square foot layout spans 3 stories and offers something for everyone. Perhaps the most important feature to appreciate is the fact that every bedroom has its own en-suite and walk-in closet. Your kids and guests will love this addition. Highlighting it all is the master suite with its stunning spa bath and large walk-in wardrobe that is big enough for even the largest of fashion collections. This home is also great for entertaining too as shown by the main level. The open great room and dining area are amazing, however the gourmet island kitchen is the real star of the show. The first floor even has a wine cellar along with a home office/den, a walk-in pantry, a 3-car garage and a huge back deck. The basement level provides some really fun areas, including a rec room and media room, along with a guest suite and a covered patio. Finally, the upper floor has all the other bedrooms and a bonus room that is fully customizable to your exact desires!






























