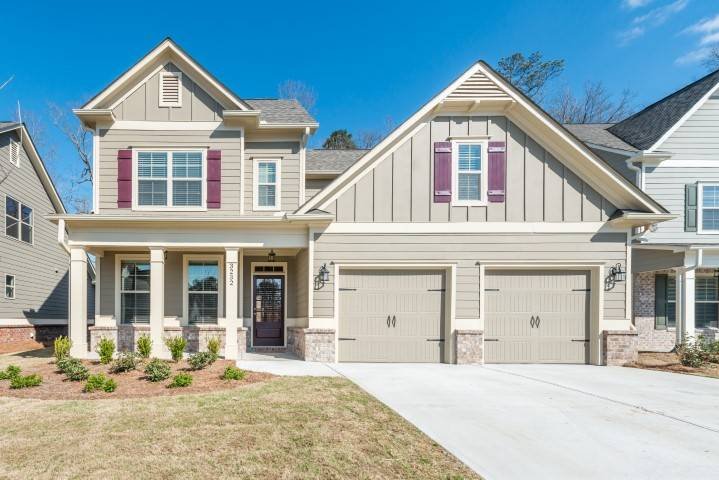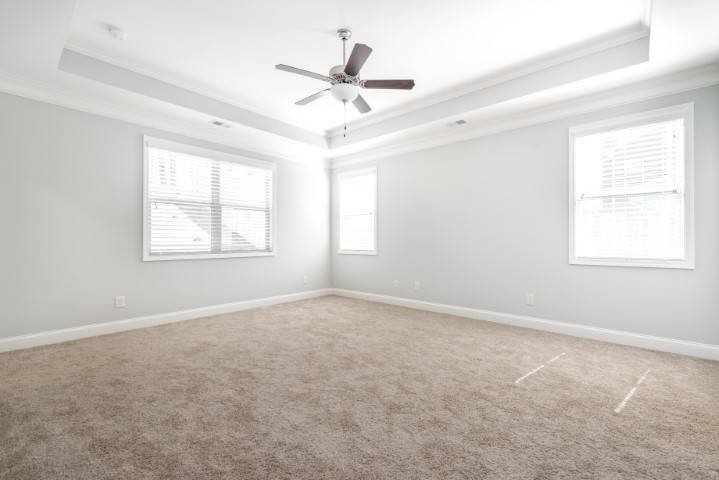Butler Creek
- Bed 4beds
- Bath 3.5
- Area Sq Ft 2733
Plan 7189
A traditional family plan with some added charm, this 2-story Craftsman has a lot to love. Beginning with its totally open layout, this home features 2,733 square feet of enjoyable space, including 4 bedrooms and 3.1 bathrooms. The main floor begins as you step onto the covered front porch before the foyer opens before you. From there you’ll discover plenty of large spaces, including a formal dining room, large family room, and nearby island kitchen with access the a breakfast nook and covered back deck. Also take note of the conveniently accessible first-floor master suite, along with its full bath and dual walk-in closets. Upstairs houses 3 more bedrooms, each with their own walk-in closets. The bedroom which sits over the 2-car garage is actually a fully private guest suite, complete with its own bath and tons of comfort for kids and visitors alike.





































