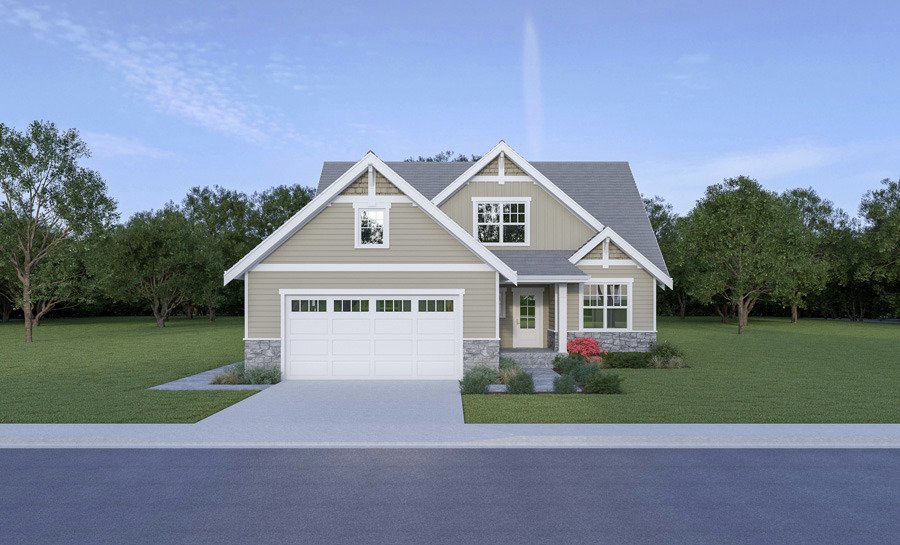Bingham
- Bed 3beds
- Bath 2.5
- Area Sq Ft 1862
Plan 8271
The perfect combination of affordability and style, this quaint Craftsman charmer is a must-see. Packed with convenient features, this home provides 1,862 square feet of space, including 3 spacious bedrooms. Notice how inviting the front facade is, including the covered entryway and large garage. Once inside you’ll enjoy the open layout, including the joined family room, island kitchen, dining nook, and covered rear porch. You’ll also like the master suite which is conveniently accessible thanks to its first floor location. Upstairs finds 2 more bedrooms and a shared bath. And if you don’t need all of this sleeping space, consider making a bedroom into an office or study, or maybe even a hobby room!






