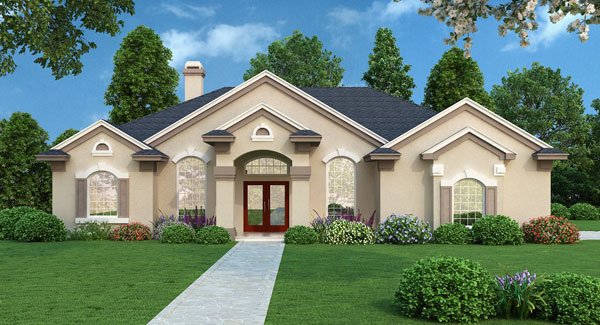Bedford
- Bed 4beds
- Bath 3
- Area Sq Ft 2140
Plan 3994
The living room and dining room traditionally separated by the foyer is what welcomes you into this four bedroom home. Just beyond is the family room, which boasts a large fireplace/media wall complete with shelves and niches, and can be viewed from the large nook and kitchen. The master suite is generous and has sliding glass doors onto the patio. The master bath treats you to a huge walk-in closet, double sinks with a vanity, and just next to the corner tub is a generous doorless shower. Note the private toilet chamber and large linen closet too! The secondary bedrooms share a bath, while bedrooms 2 shares the pool bath, which makes it perfect as a gues/parent’s room.





