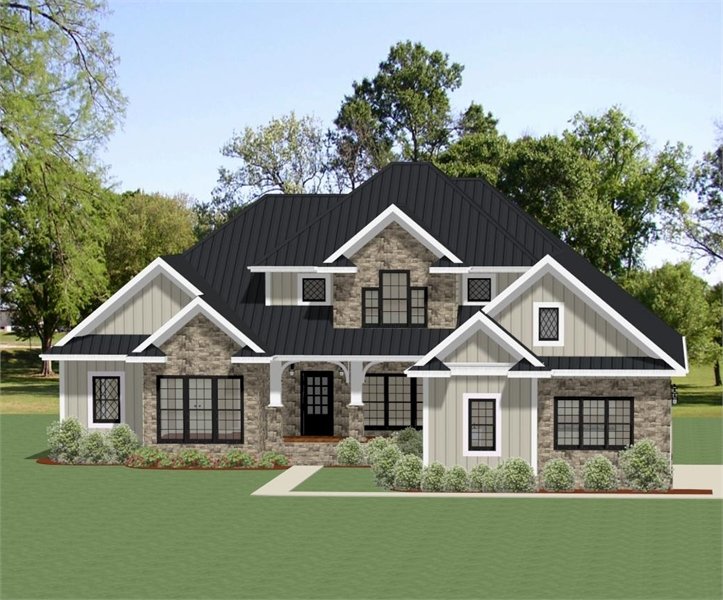Avondale
- Bed 3beds
- Bath 3.5
- Area Sq Ft 3366
Plan 4647
This beautiful craftsman house plan is bursting with character and style for you to easily customize and make your own! The 3,366 square foot open concept floorplan is ideal for that growing family, as it has 3 bedrooms, 3.5 bath and offers a 3-car garage. Step inside the front entry: the dining room is to your right; two secondary bedrooms to your left. Venture straight ahead and the vaulted ceiling in the family will impress you, as well as the kitchen, complete with breakfast nook. The master suite takes up the right side of the home, as it has a large walk-in closet and private master bath. The laundry room is a logical first step when you enter from the garage. Upstairs, there is an area for a home office, bonus room, finished storage space and a full bath. If you want to enjoy the outdoors, you can – no matter the weather! A vaulted porch and a deck run the length of the back of this home plan.




