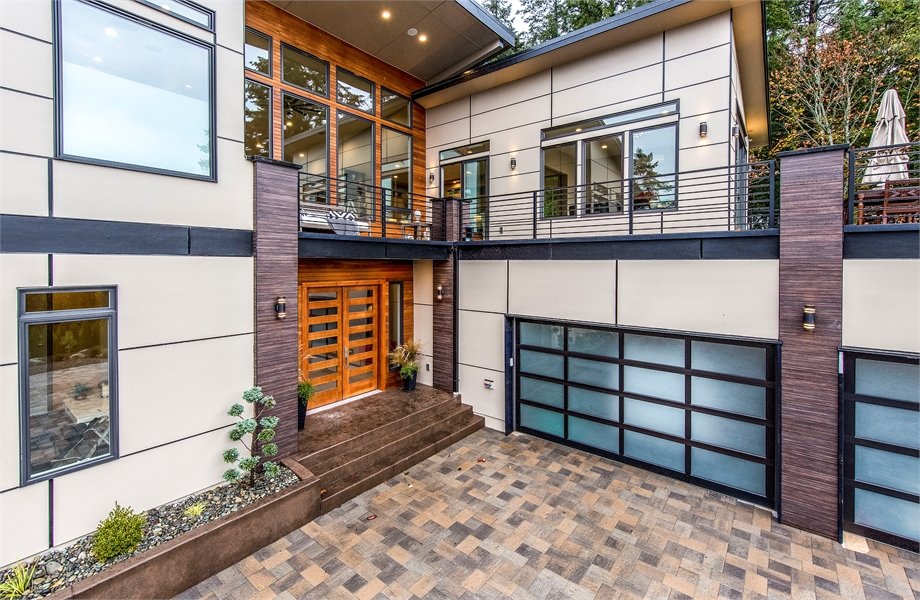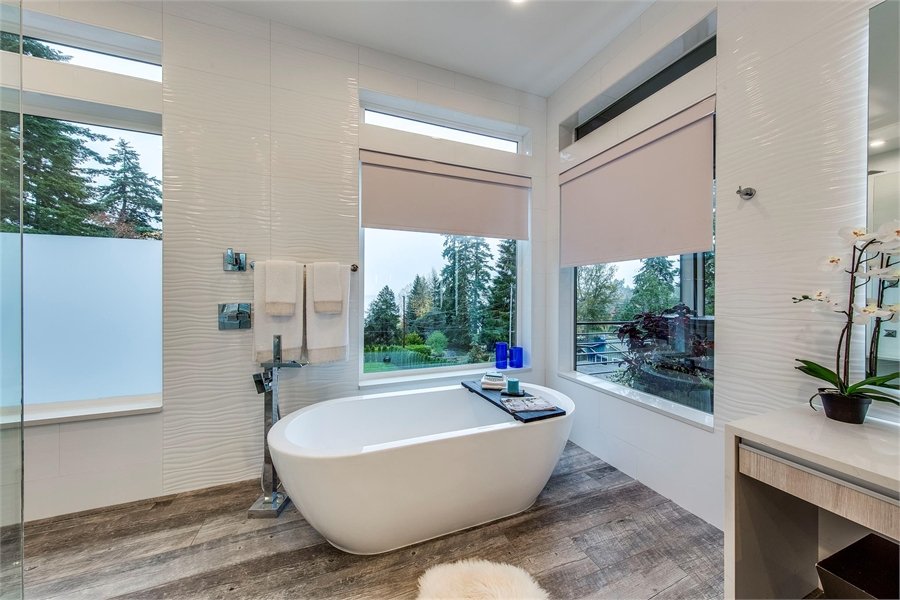Arabesque
- Bed 3beds
- Bath 4
- Area Sq Ft 4730
Plan 7884
Sleek designs and tons of unique spaces make this 3 bed 4.5 bath inverted living contemporary plan, an instant favorite. From the very beginning, the 4,730 square foot design captures the eye, as the front facade boasts an impressive combination of design elements, including large windows and balconies, accented by exposed stone and wood. Inside is equally as beautiful. The main level opens to reveal the perfect family spaces, including a parlor, an exercise room, a media room, and even a bedroom suite. You’ll also find access to your 3-car garage here as well. Upstairs has all of the main living spaces, meaning that the island kitchen, dining room and living room, all join together seamlessly. You will love the massive wraparound porch that is accessible on this level as well. You’ll also discover the other 2 bedrooms, including the master suite, on this floor. A great and convenient design!













