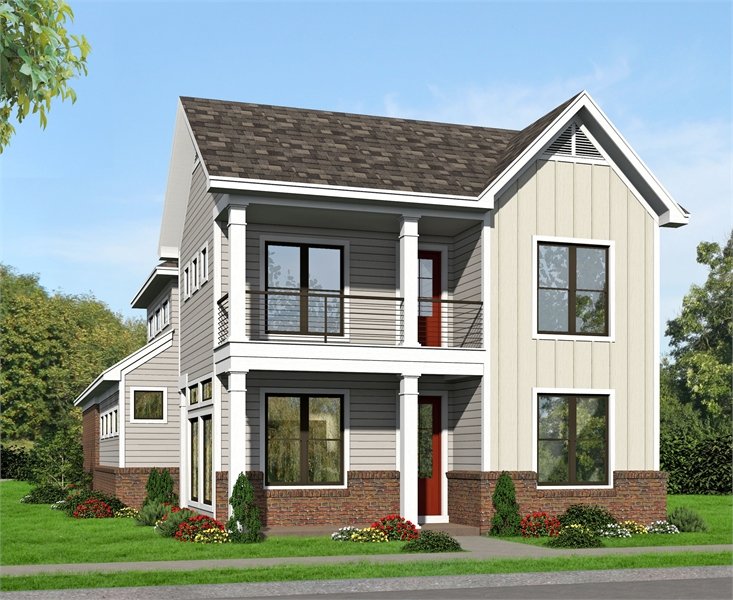Allentown
- Bed 3beds
- Bath 3
- Area Sq Ft 2535
Plan 2017
A front porch and a balcony seem to welcome visitors to this farmhouse house plan, with three bedrooms, three baths and 2,535 square feet of living space. Convene any gathering in the dramatic, two-story family room of this home plan, and have good conversation. Six people may enjoy snacks at the eating bar in the interesting kitchen. The versatile dining room is bright and cheery. Don’t overlook the outdoor areas, which promote fresh-air dining and unwinding. A front-facing office could serve as a guest room. You’ll find the deluxe master bedroom on the second level, along with a sitting area, a walk-in closet and a personal balcony. The private bath flaunts a garden tub, a walk-in shower and a single vanity. Another suite on the upper floor contains a walk-in closet and a full bath. Builders point out the sunroom and the three-car garage in this home design, on a narrow footprint.




