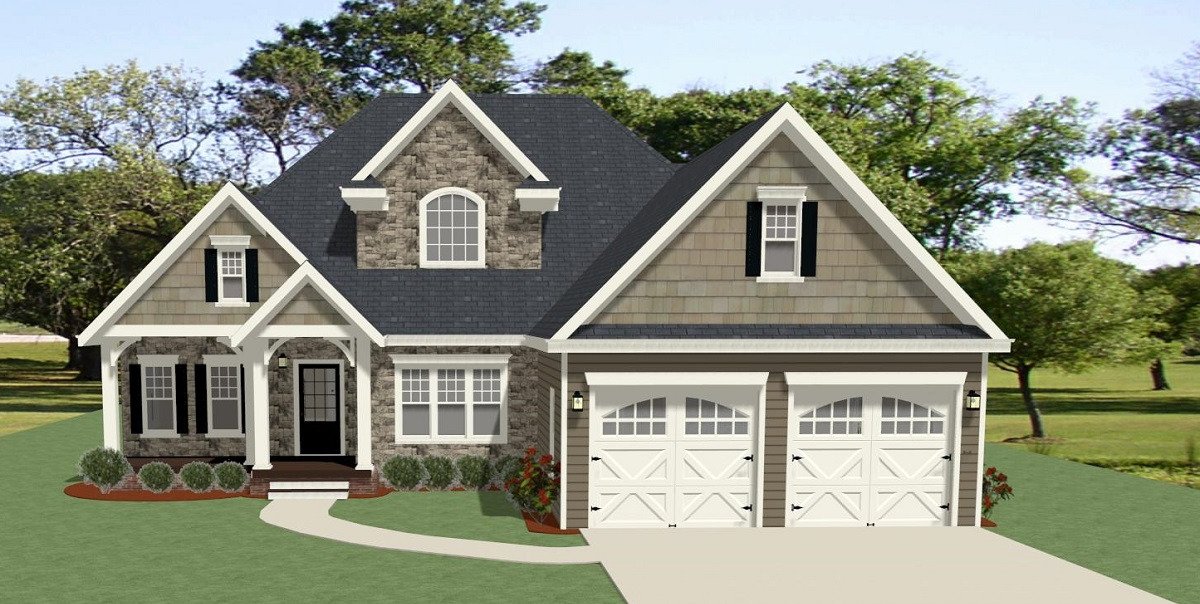Addison
- Bed 3beds
- Bath 2.5
- Area Sq Ft 2363
Plan 5500
The welcoming front porch adds to the appeal of this charming home that offers amenities usually reserved for much larger homes. The home office with French doors and formal dining room with it’s coffered ceiling provide elegance without compromising the warmth and appeal of the craftsman style. The vaulted family room with it’s fireplace and French doors is the perfect gathering space leading out onto a spacious deck. The large kitchen includes an abundance of cabinets and counter space along with a sunny breakfast nook set in a bay, work desk, island and large walk-in pantry. The main level master provides a private retreat with its soaking tub, large shower and over-sized walk-in closet. The generous main floor laundry/mud room is fully equipped with cabinets, sink, closet, bench and laundry chute. The upper level includes two family bedrooms with large closets and a hall bath with double vanities, and built-in shelves. The optional bonus room is the perfect space for future possibilities.




