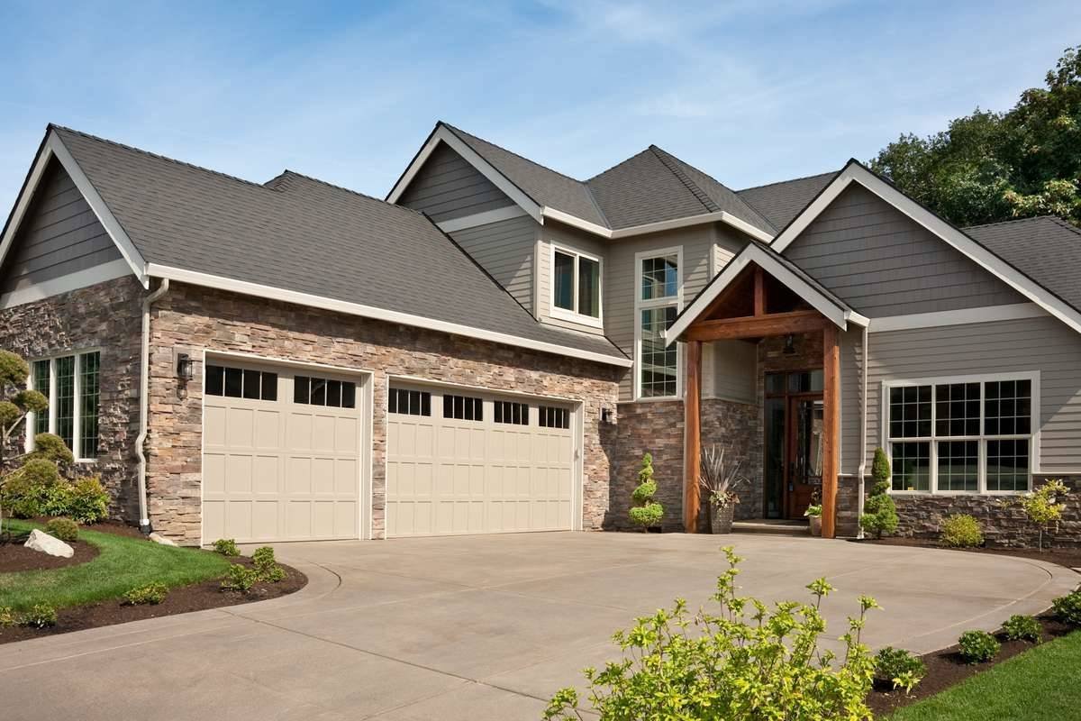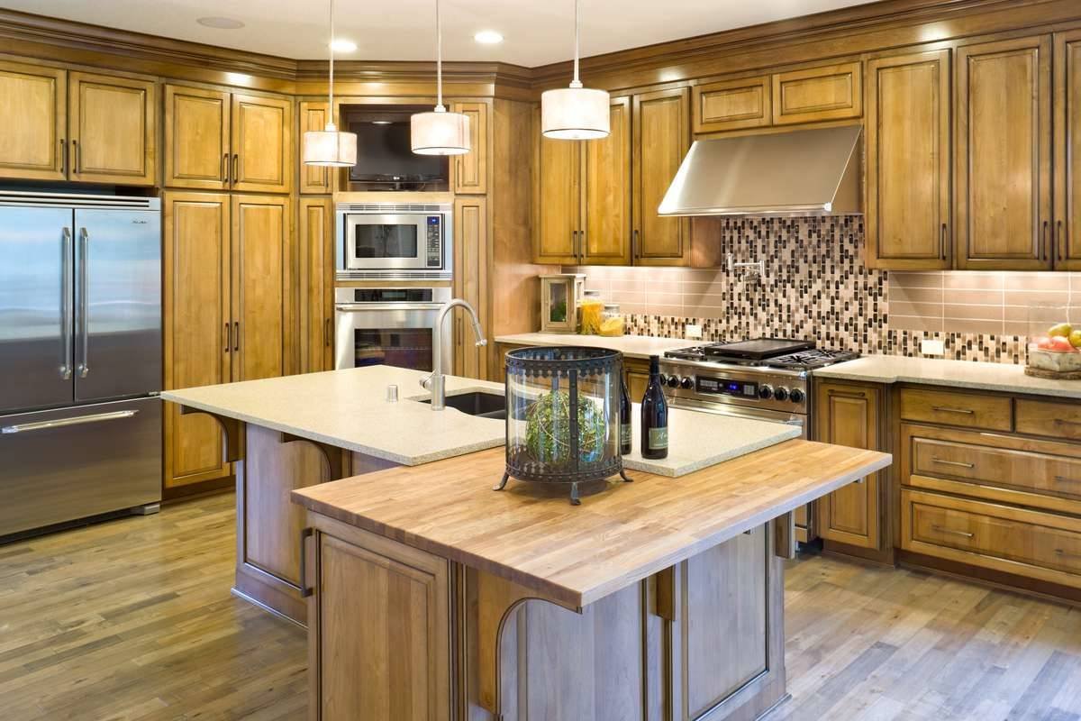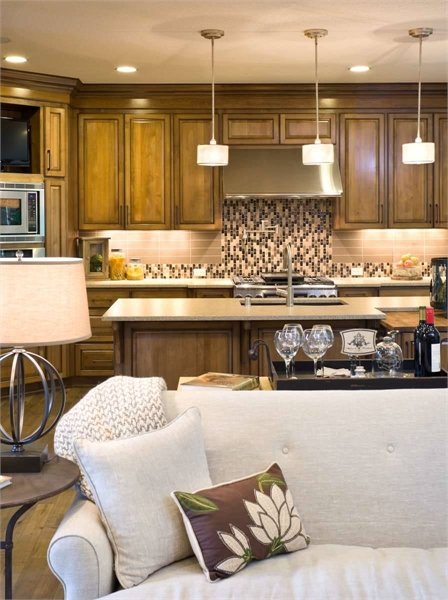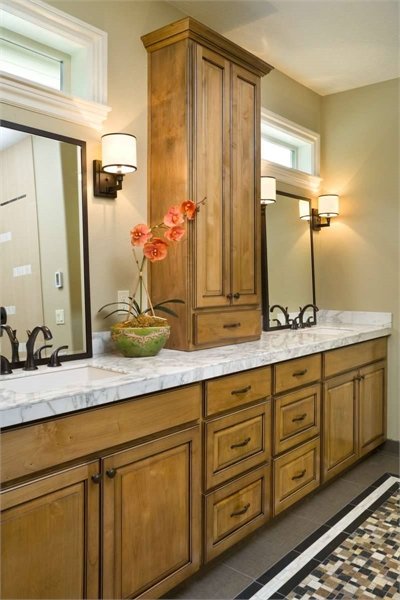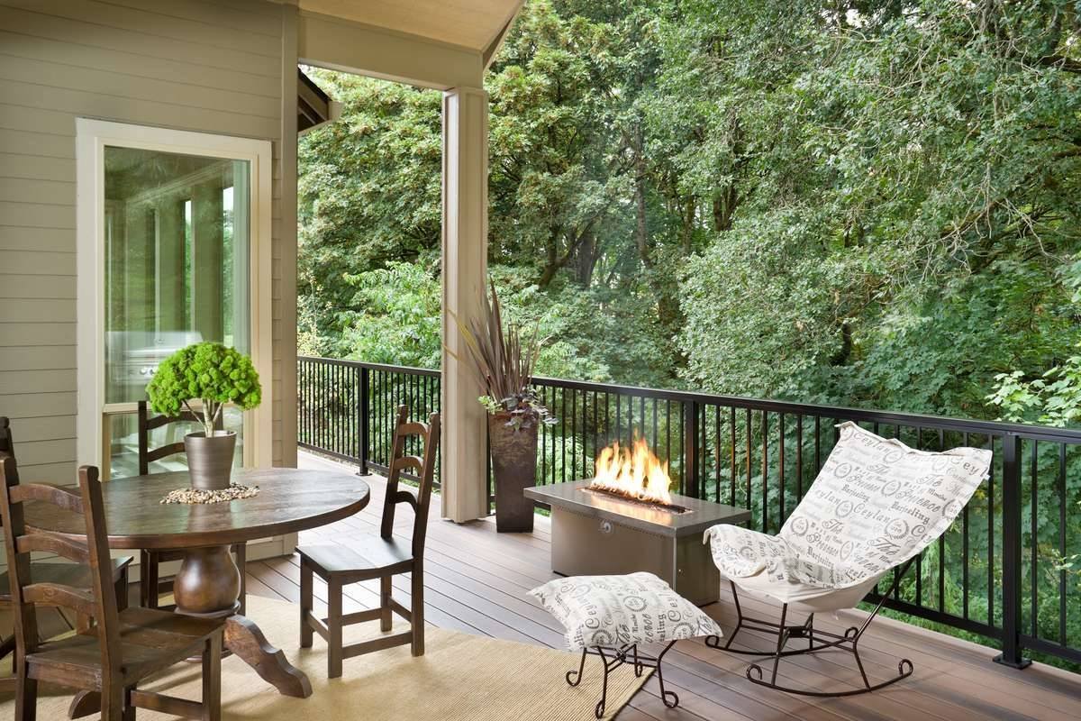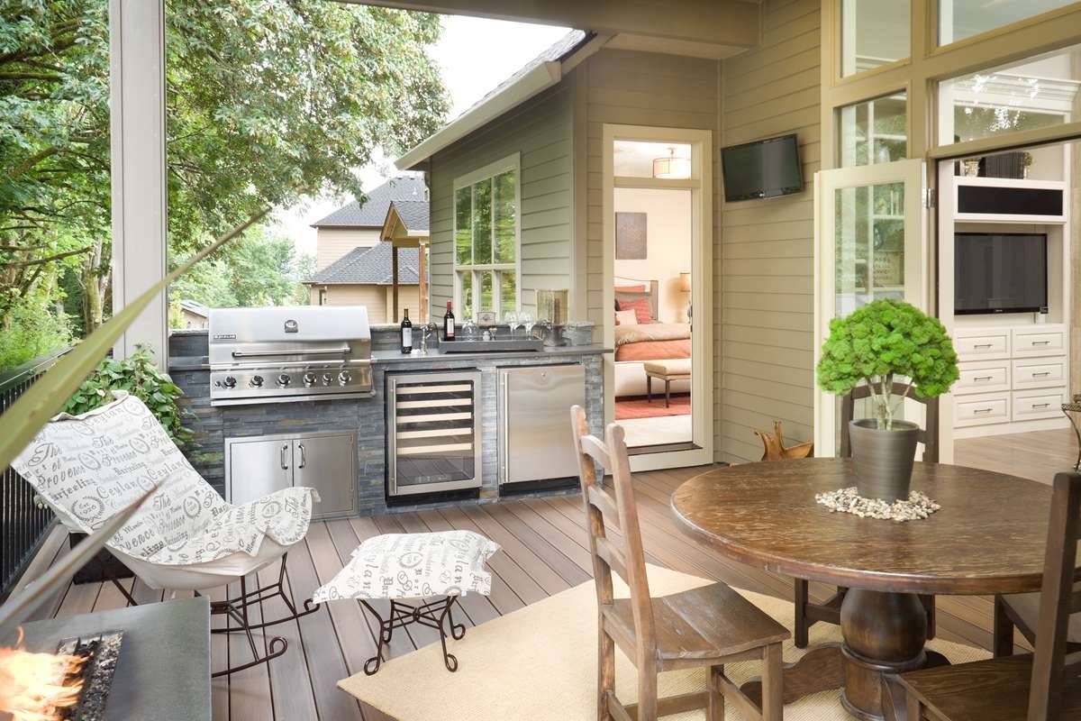Gill
- Bed 3beds
- Bath 3.5
- Area Sq Ft 3084
Plan 4385
Stone accents and decorative brackets lend a Craftsman look to this two-story house plan. The well-appointed layout of the home plan includes two gorgeous master suites with private baths and walk-in closets! The island kitchen flows into the dining and great rooms, for gracious entertaining. Step out to the vaulted porch for dessert and coffee! The quiet den could serve as a home office, since you can watch for arriving clients. On the upper level, you’ll find a third bedroom. The vaulted room for games and recreation gives you the option of a fourth bedroom.



