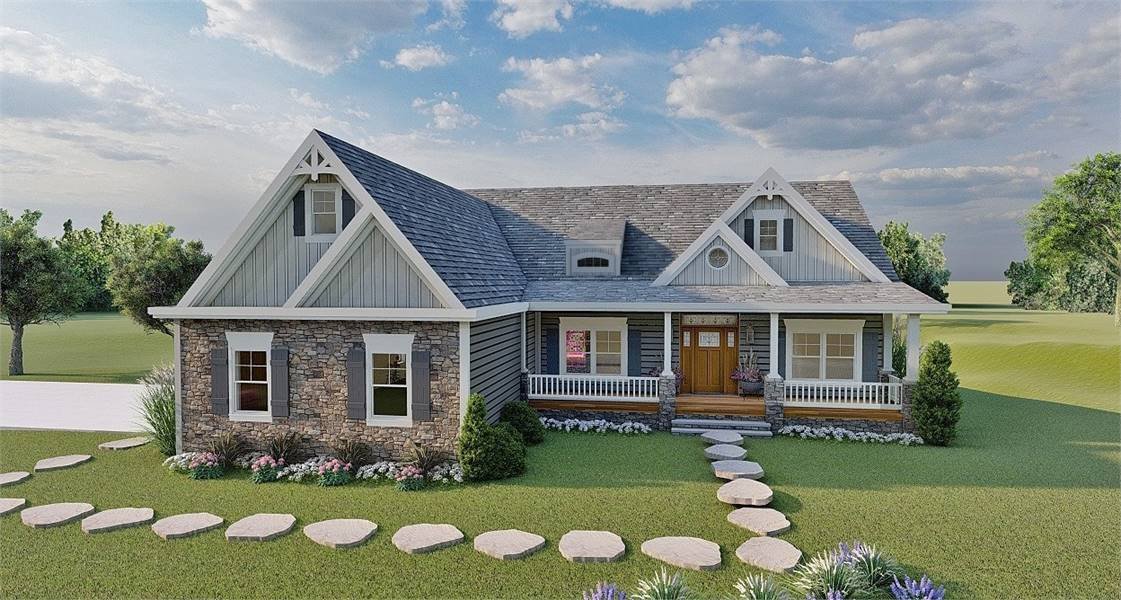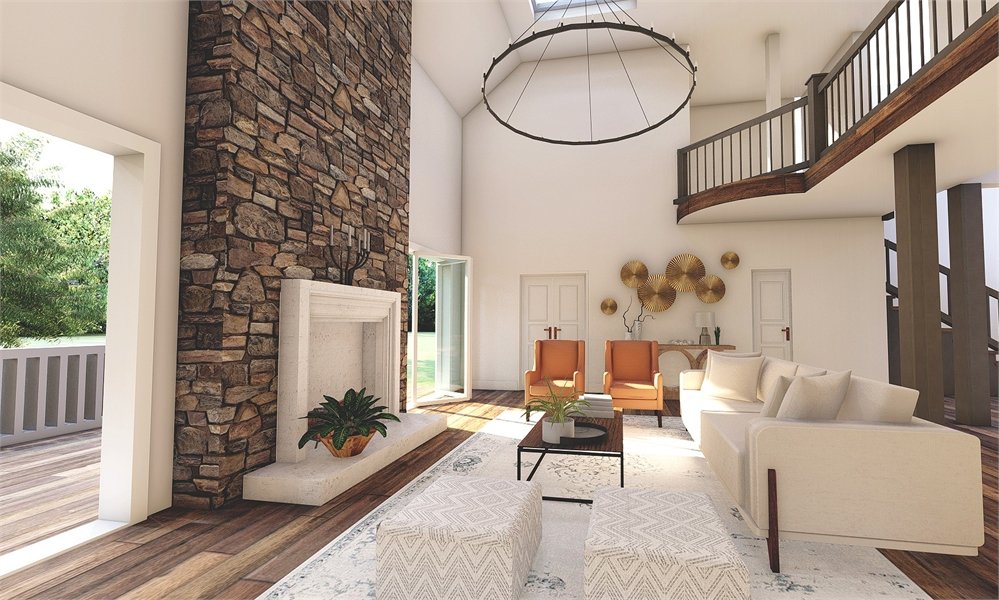Autumn’s Eve
- Bed 4beds
- Bath 4.5
- Area Sq Ft 3429
Plan 8707
This charming Craftsman Style home is an exclusive design to The House Designers. We took one of our favorites, THD-7892, and enlarged the mudroom off of the three stall garage, leaving plenty of space to drop off your belongings and load your groceries directly into the kitchen. Conveniently located off of the kitchen, this mudroom features a powder room, large laundry space, pantry space, and a drop zone, making this home function perfectly for a fast paced family. The kitchen offers a counter height island and a family dining space with plenty of natural light from the Marvin® windows and Bi-Fold Doors. Adorned with state of the art Whirlpool® appliances, gorgeous Signature Hardware fixtures, and your choice of amazing Wilsonart® quartz countertops, this kitchen is not only functional, it’s to brag about! The adjacent large great room features an 18’-10” vaulted ceiling and a floor to ceiling fireplace centered on two gorgeous Marvin® Bi-Fold doors which will lead you to a partially covered back deck. On the first floor, you will also find a vaulted formal dining space located directly off of the vaulted foyer, and a bedroom with a full bath that would be used perfectly as a home office. The first floor master bedroom is one of the best features of this home, with 268 square feet, tray ceiling, luxurious master bath, and his & hers closets. Up the stairs, you will find a gorgeous open pathway stretching across the vaulted great room which connects two more full bedrooms, each with their own full bath. This plan is best suited for a sloped lot and is perfect for a large custom walk-out basement, making for even more space in this amazing plan. The opportunities with this plan are endless, and that is why we’ve created this exclusive version for our customers at The House Designers.











