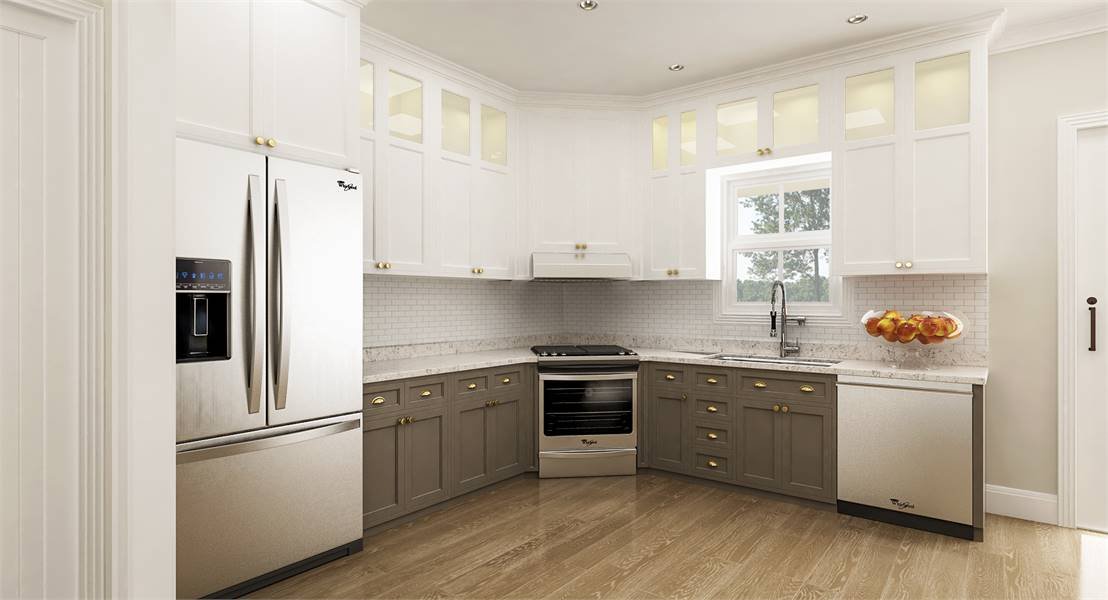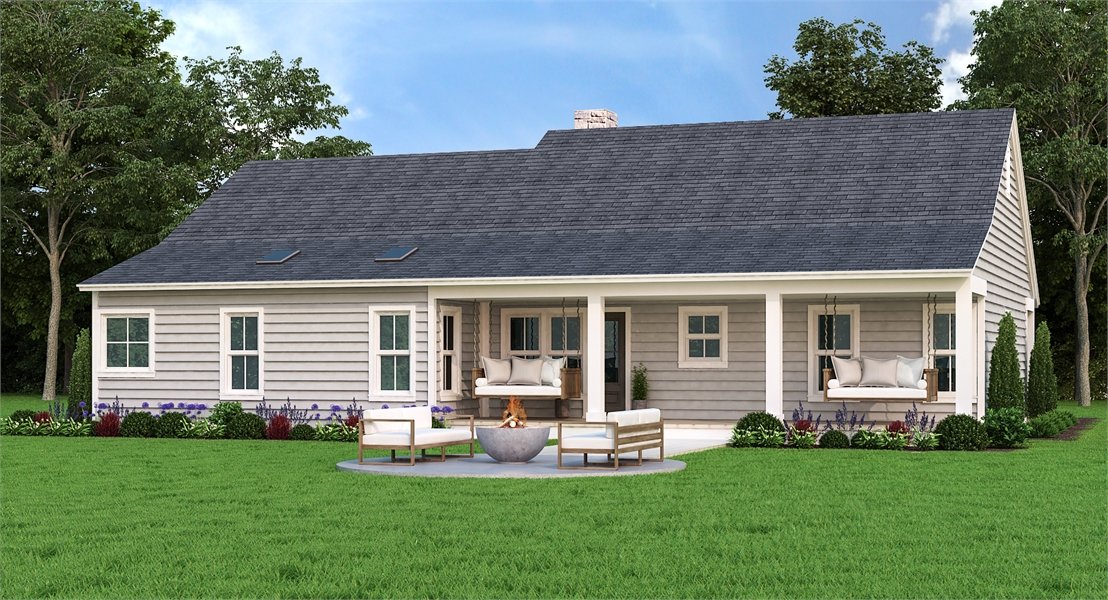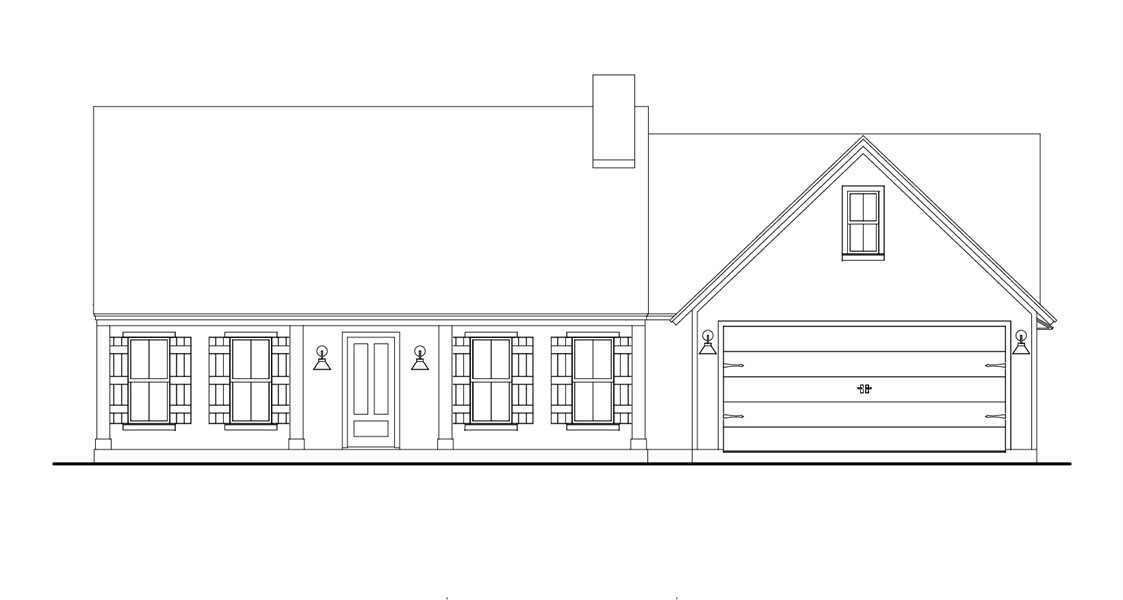Stonebrook
- Bed 3beds
- Bath 2
- Area Sq Ft 1616
Plan 7487
This one story, 1,616, s.f. home showcases a front entry two car garage and charming front porch. The large living space flows seamlessly into the quaint kitchen and dining space. Complete with a kitchen island and raised snack bar, this kitchen comes with all the essentials. On the left side of the house, you will find two bedrooms and a full bath. In the other wing of the house, you will find the attached garage entry, along with a great master suite. The Master suite showcases two beautiful VELUX skylights, a full bath with separate vanities, a soaking tub, and a large master closet. On the rear of the house you’ll find another covered porch, giving this home even more potential for outdoor living space. We truly think that this is the perfect plan for someone looking to build their first home, or for the family who is ready to downsize.















