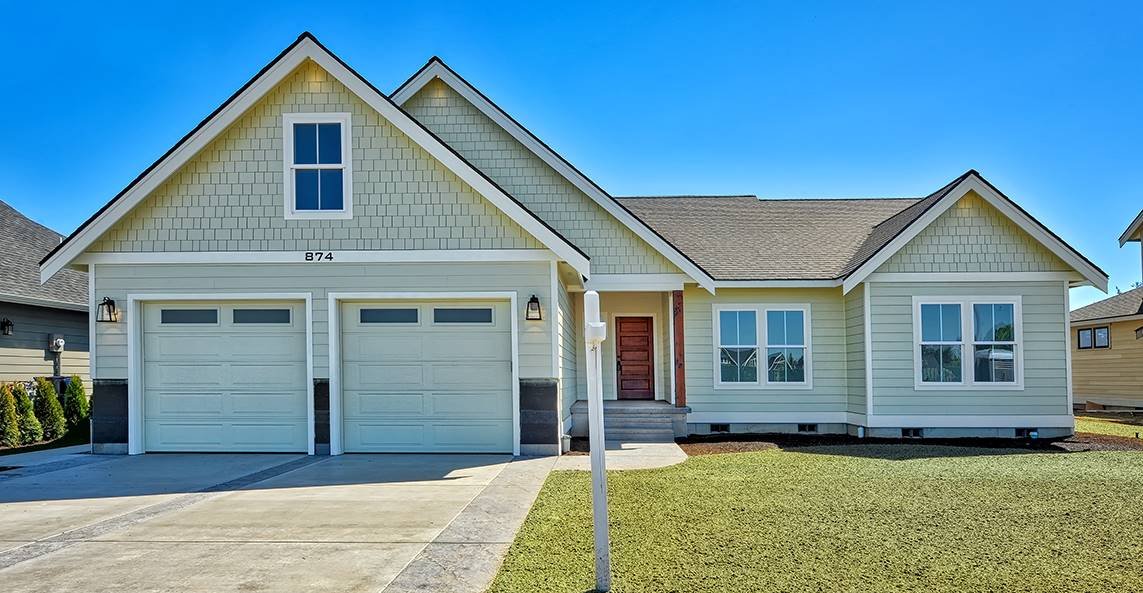Coastal
- Bed 3beds
- Bath 2
- Area Sq Ft 2245
Plan 7108
A timeless style meets charming potential with this cottage style plan. Featuring a ranch style floor layout, this home offers 2,245 square feet along with 3 bedrooms and 2 bathrooms. Within the single story of this plan is a 2-car garage and storage room, a sizable master suite, and a large gourmet kitchen and island, with plenty of cabinet space and the open concept that is perfect for entertaining. A great room opens on to the covered patio area, while the left hand side of the plan houses 2 more bedrooms and a bathroom. As an added addition, this plan has the ability to add a bonus room above the garage to give this home even more space.

































