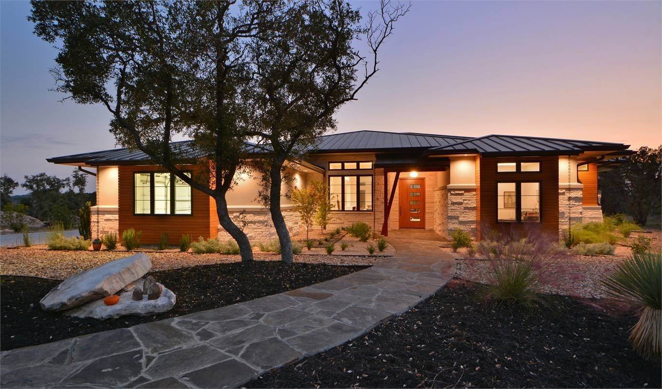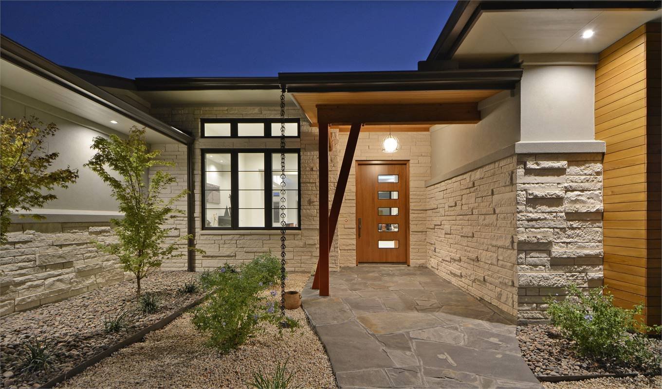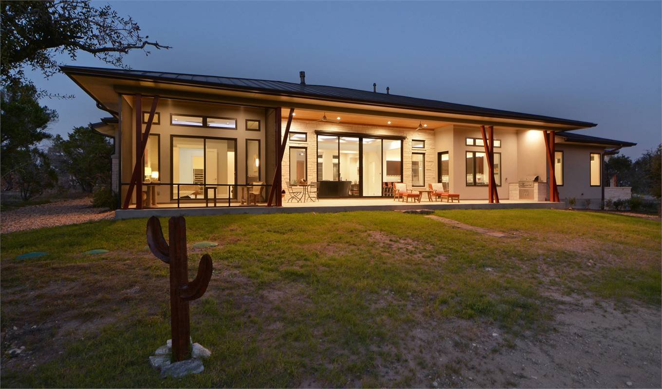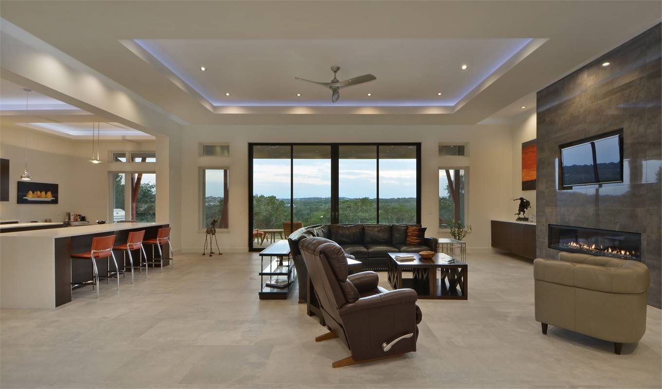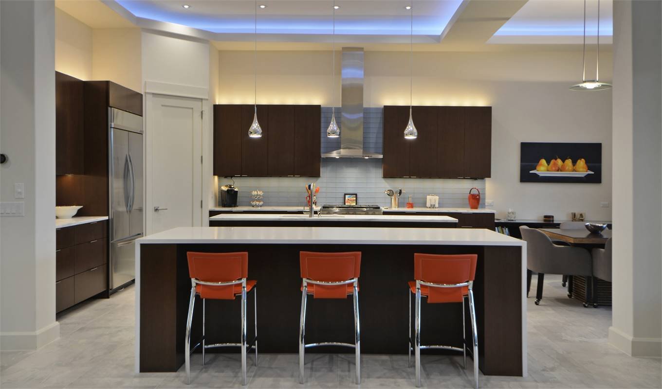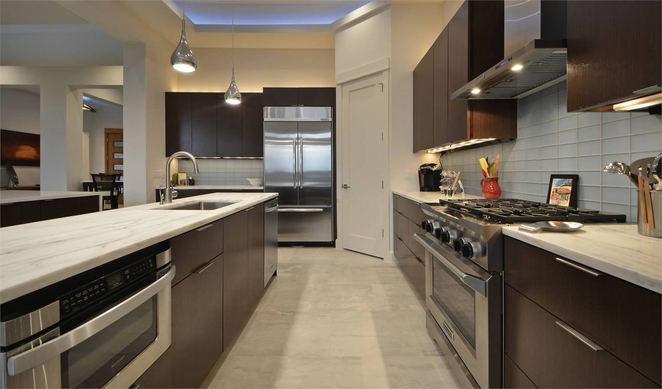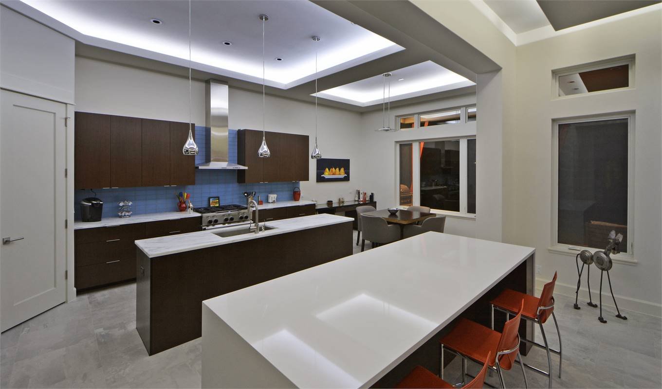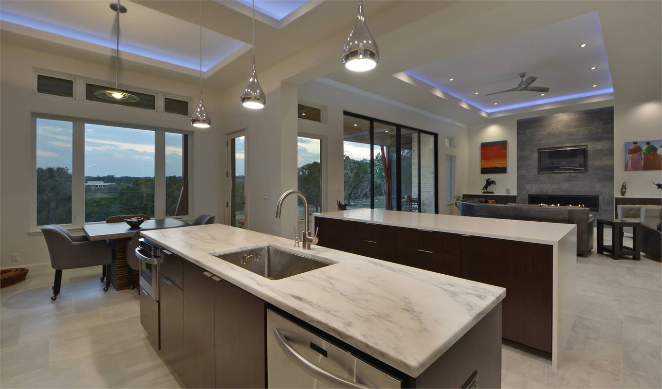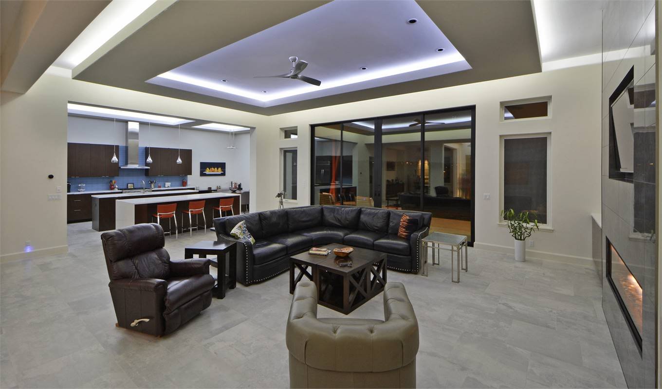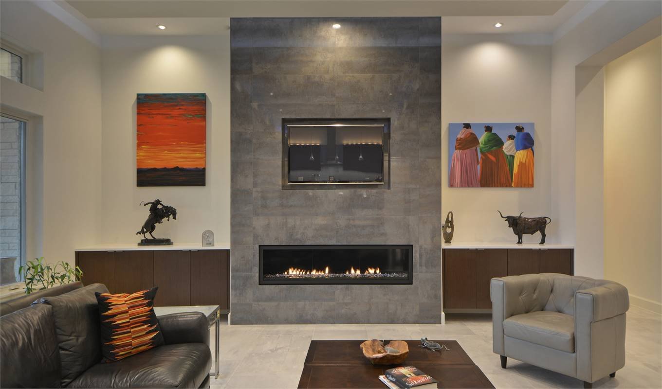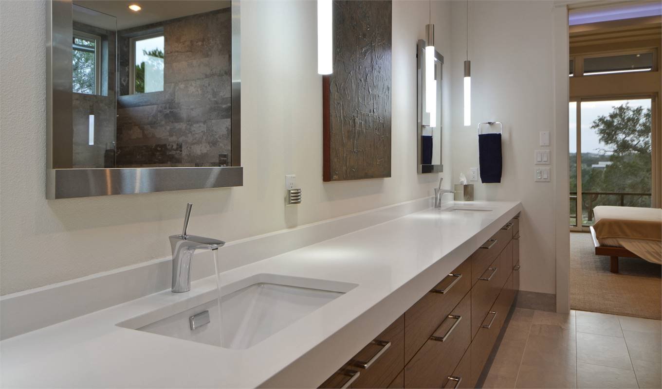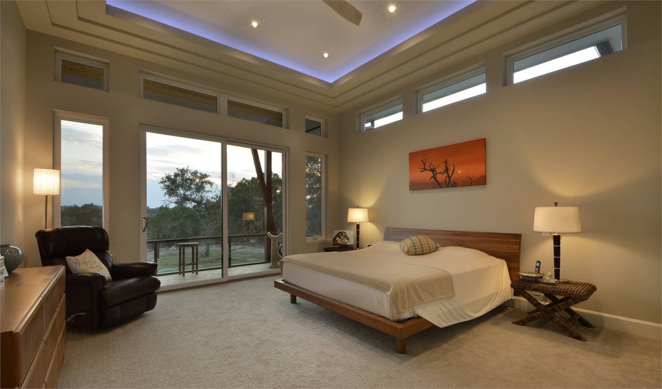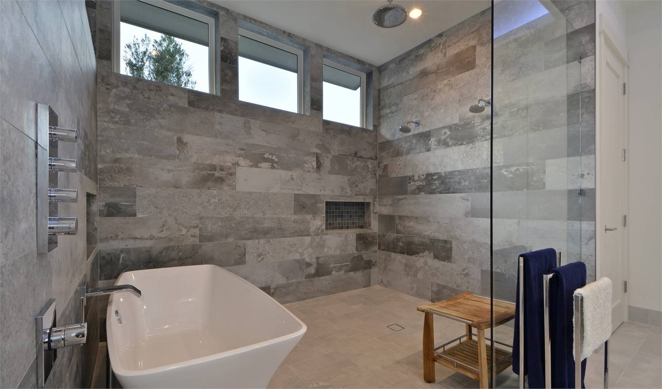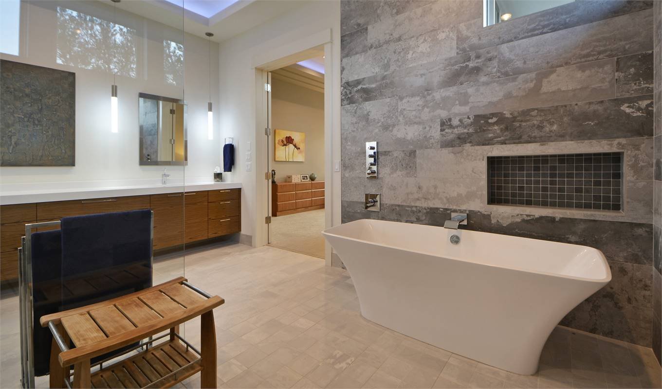Terlingua
- Bed 4beds
- Bath 4
- Area Sq Ft 3536
Plan 1064
Those looking for a modern Prairie home full of finer details will love House Plan 1064. The beautiful exterior with mixed siding provides tons of curb appeal, and the dramatically lighted stepped ceilings inside wow in nearly every room! When you step into this single-level layout of 3,536 square feet, you’ll find a study/guest room and a full bath right off the foyer. On the other side, there’s a flex space that would make a fantastic music room or formal dining. However, with the double island kitchen with a breakfast nook and island seating, you won’t lack for space to sit and take a meal. The great room opens to outdoor living/dining space and the outdoor kitchen with huge patio doors, blurring the line between indoors and out. Finally, the bedrooms are split across the floor plan, with the fully loaded master suite on one side and 2 bedrooms with their own 3-piece ensuites and walk-in closets on the other. House Plan 1064 has tons of windows for natural light and a distinctly modern design that will make those who appreciate this architecture swoon!

