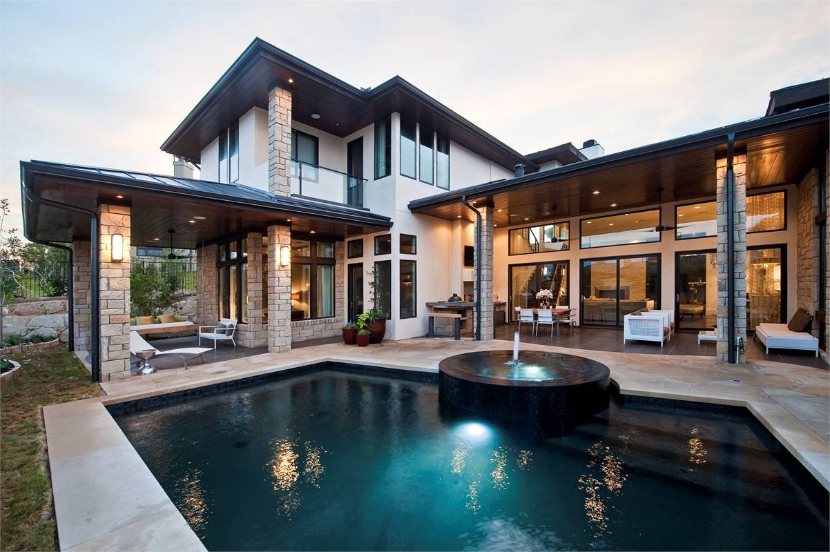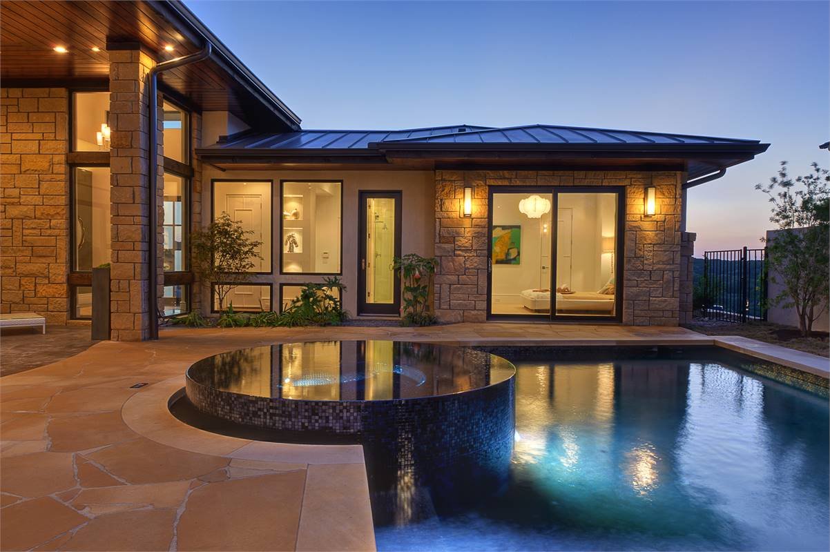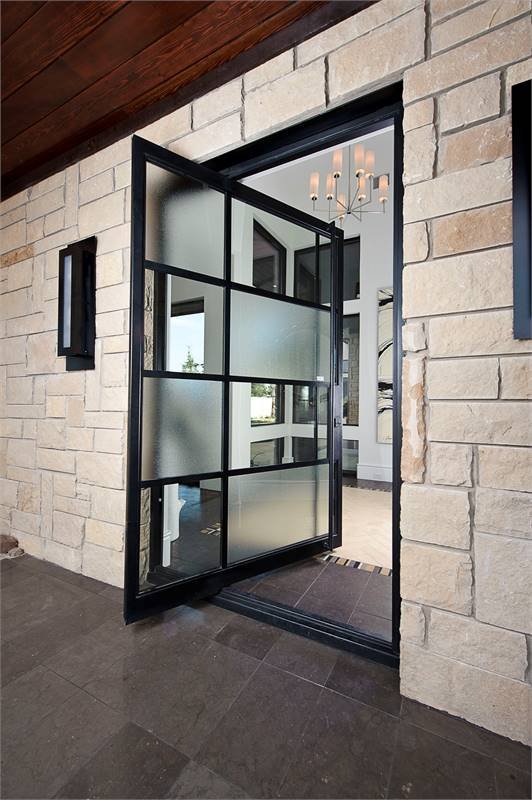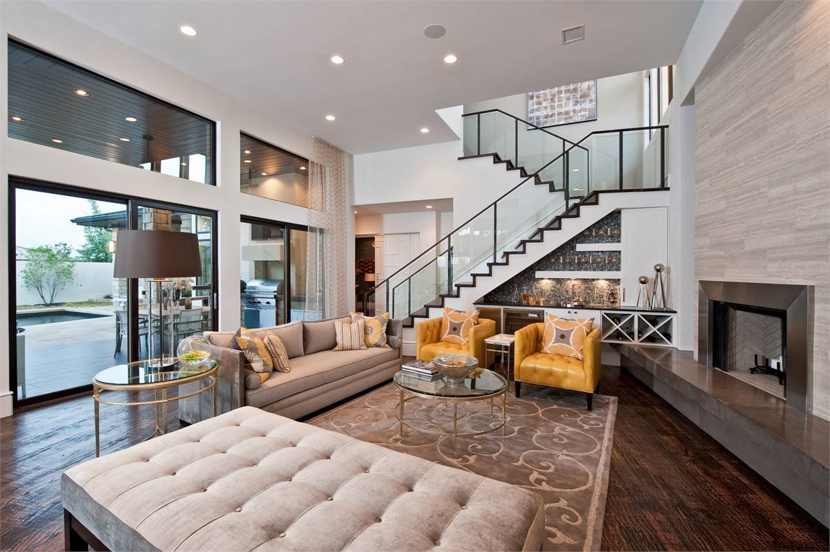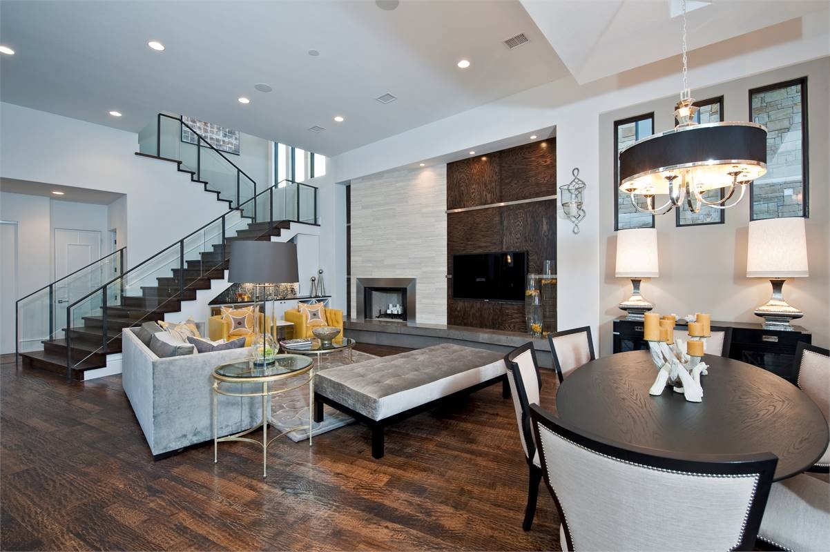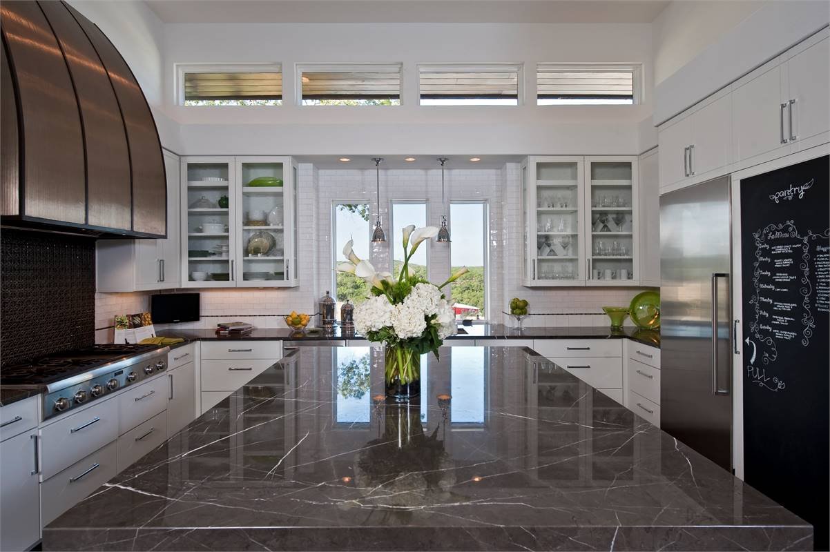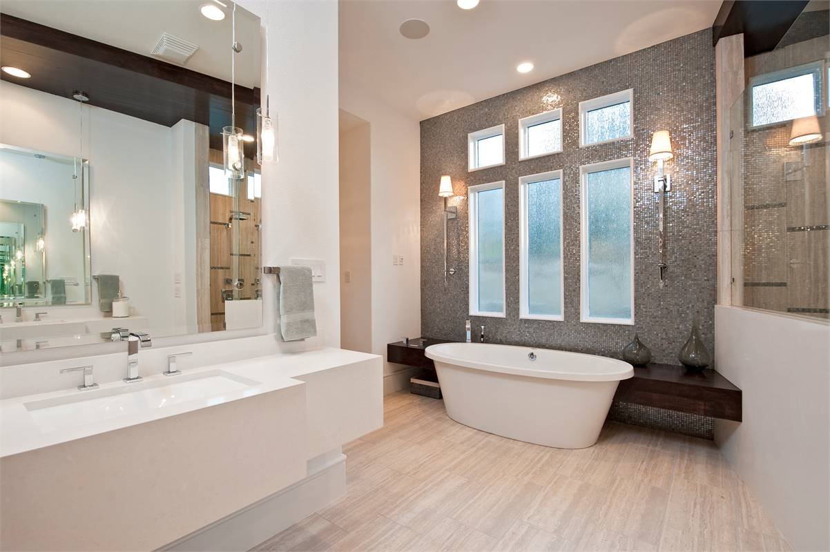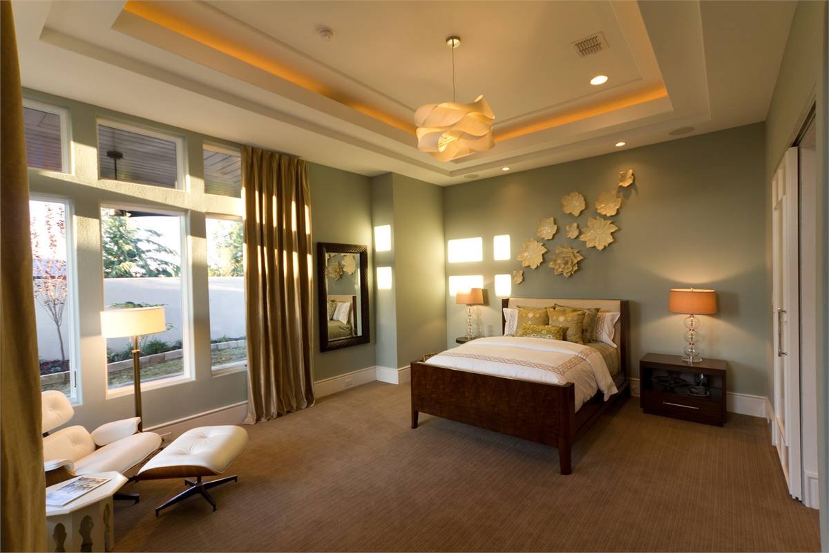San Jacinto
- Bed 4beds
- Bath 4
- Area Sq Ft 4237
Plan 4,237
If you’re looking for a unique and luxurious modern home to call your own, take a look at House Plan 1068. It offers 4,237 square feet with 4 bedrooms and 4 full bathrooms. With a 3-car garage with both front side-entry and angled bays and a massive pivoting front door that opens into an entry tower, this design definitely sets itself apart with its first impression. Inside, a guest room, full bath, and a mudroom are located in a hall to the left. To the right, the kitchen and great room stretch back with tons of windows for natural light, and patio doors to access the side courtyard with outdoor living and space for a pool. The master suite is located at the back of the first story in a hallway that also includes a study and the laundry–both of which actually connect to different parts of the suite! The bedroom boasts its own foyer, corner windows, and a covered pavilion. Through the master closet, you’ll find access to the study and the 5-piece bath that opens to the laundry on the far side. The two final bedrooms are upstairs, complete with ensuite baths, alongside the loft and media space. As you can see, House Plan 1068 treats every member of the family right!


